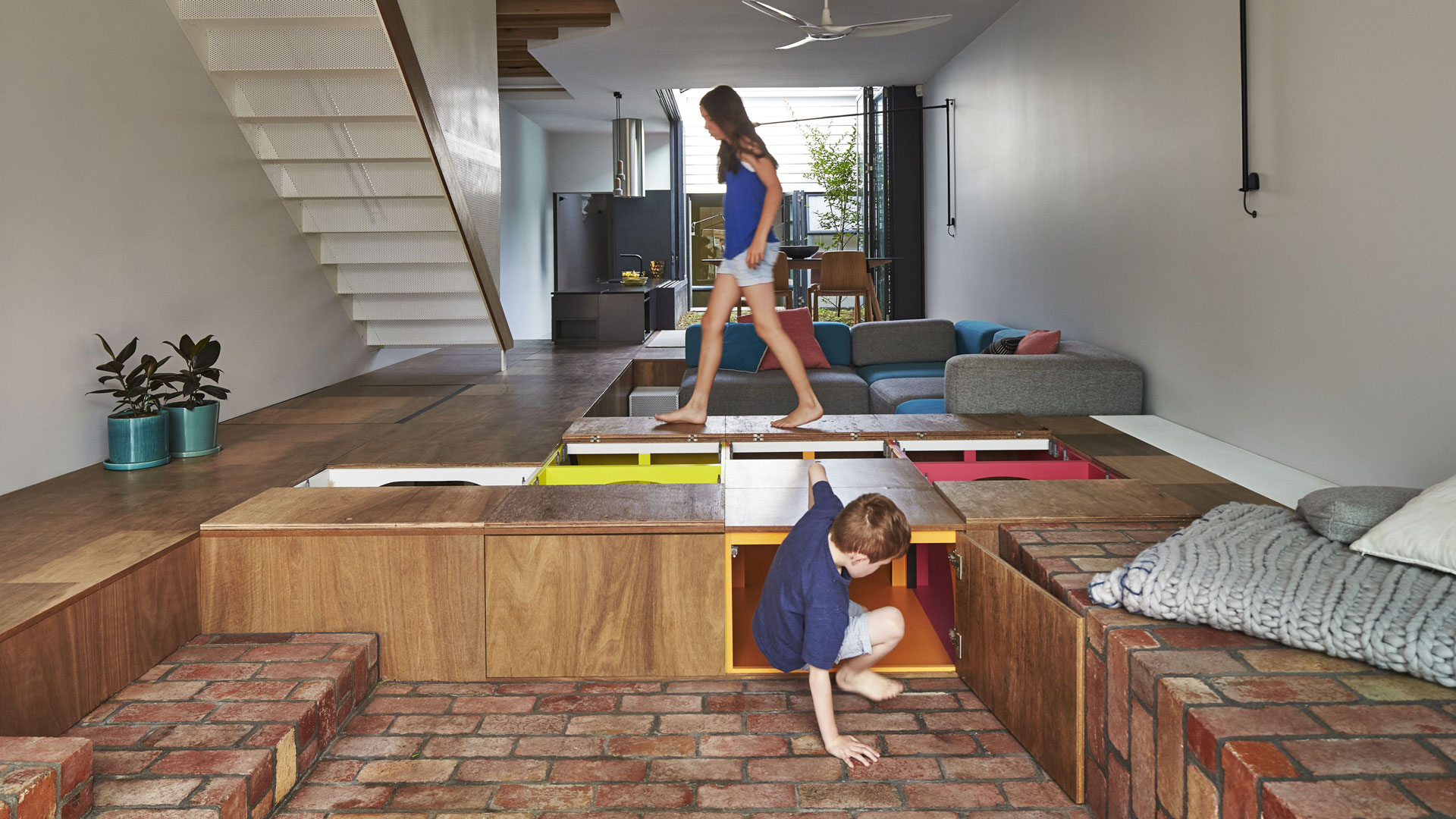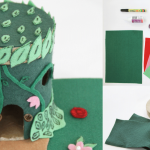
22 Feb Designer Creates Genius Underfloor Playroom in Terrace House
Anyone who has been on a mission to find their perfect family home knows that it’s less ‘location, location, location’ and more ‘storage, storage, storage’. As our families grow so do our piles of stuff, and while minimalism might be an admirable goal, often life gets in the way.
One home in Melbourne has solved this problem in a completely surprising way. Instead of eating into the scarce width of a narrow terrace, architects have crafted and installed a genius network of underfloor storage including a labyrinthine playground for the kids.



Best of all, clean up means literally sweeping toys under the floor, out of sight and out of mind.
By installing custom joinery made with high-density plywood and finished with spotted gum, the award-winning design buys back precious wall space while creating a dynamic living area. Floor panels flip up and away to reveal a children’s play space, storage, and extra seating around a sunken living space.



The firm behind the design, Austin Maynard Architects, teamed up with timber suppliers Big River Group to source the material. Officially named Mills House, the two-floor renovation was the winner of the House Alteration and Addition category in the 2016 National Architecture Award, as well as two awards at the 2016 Victorian Architecture Awards – the John Phyllis Murphy Award and the Interior Architecture Award.





